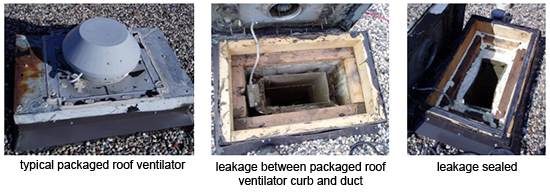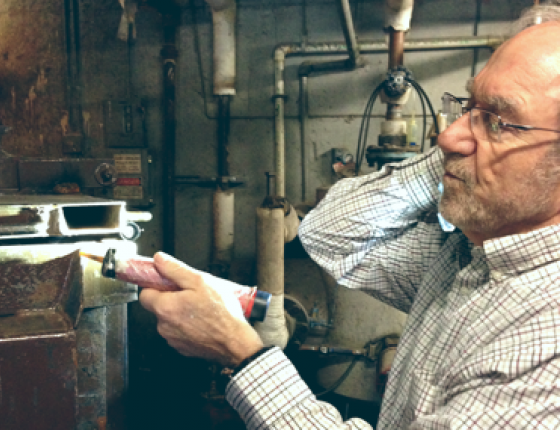Since 17.5 percent of Minnesota’s occupied housing units are in multifamily buildings (U.S. Census Bureau 2010), it’s important to consider how multifamily ventilation systems impact both building energy performance and occupant health. Past field research has identified issues that cause excessive energy use and raise indoor air quality concerns.
Corrective energy retrofits, such as air sealing exhaust ducts and fan curbs, replacing easily clogged Constant Air Regulators with properly sized fixed orifices, and installing more efficient fans would save significant amounts of thermal energy while improving ventilation.
This project will assess several buildings’ common area and central exhaust ventilation systems to identify opportunities for energy upgrades. Multifamily buildings vary in size, operating cost, and level of maintenance; so the project team will design retrofit measures that are appropriate to each system to correct identified problems. They will implement cost-effective retrofits to correct the identified problems in a small sample of buildings and quantify the energy savings, ventilation improvements, costs, and paybacks. Then they’ll use these findings to develop standardized screening, diagnostic, and retrofit protocols for multifamily buildings throughout Minnesota.


Related Reports and Resources
